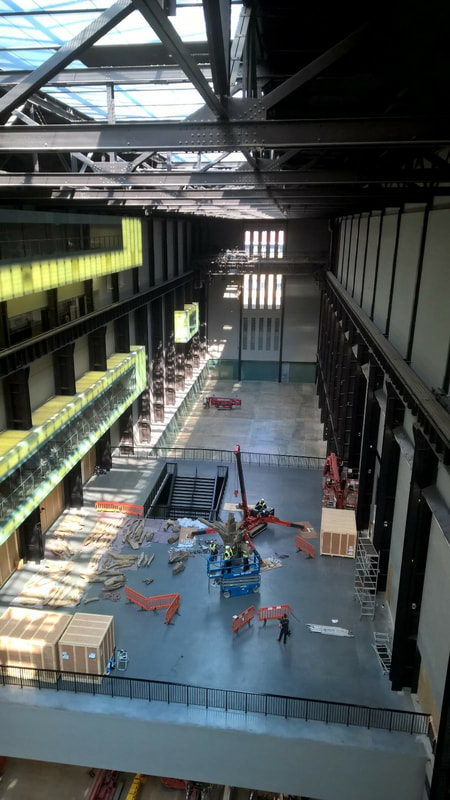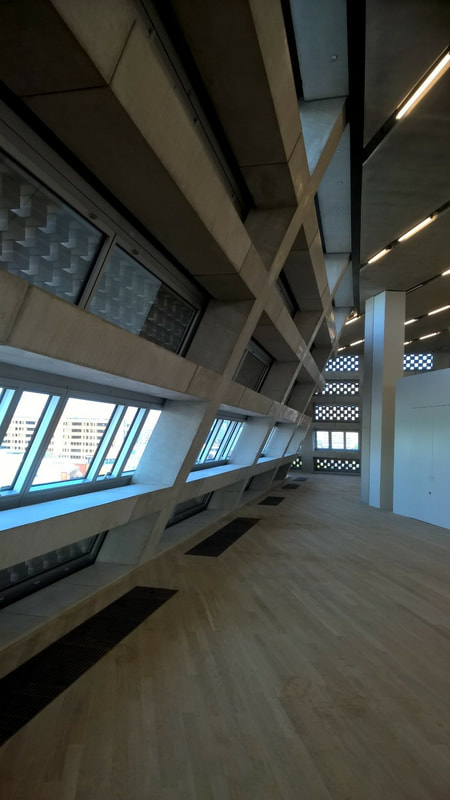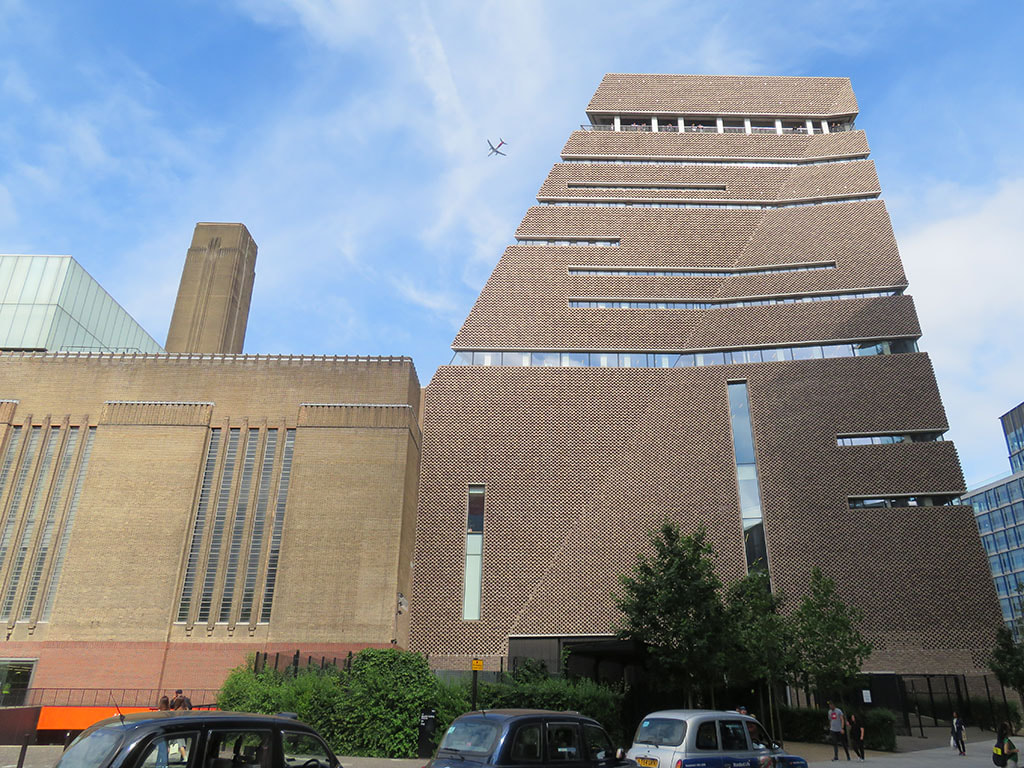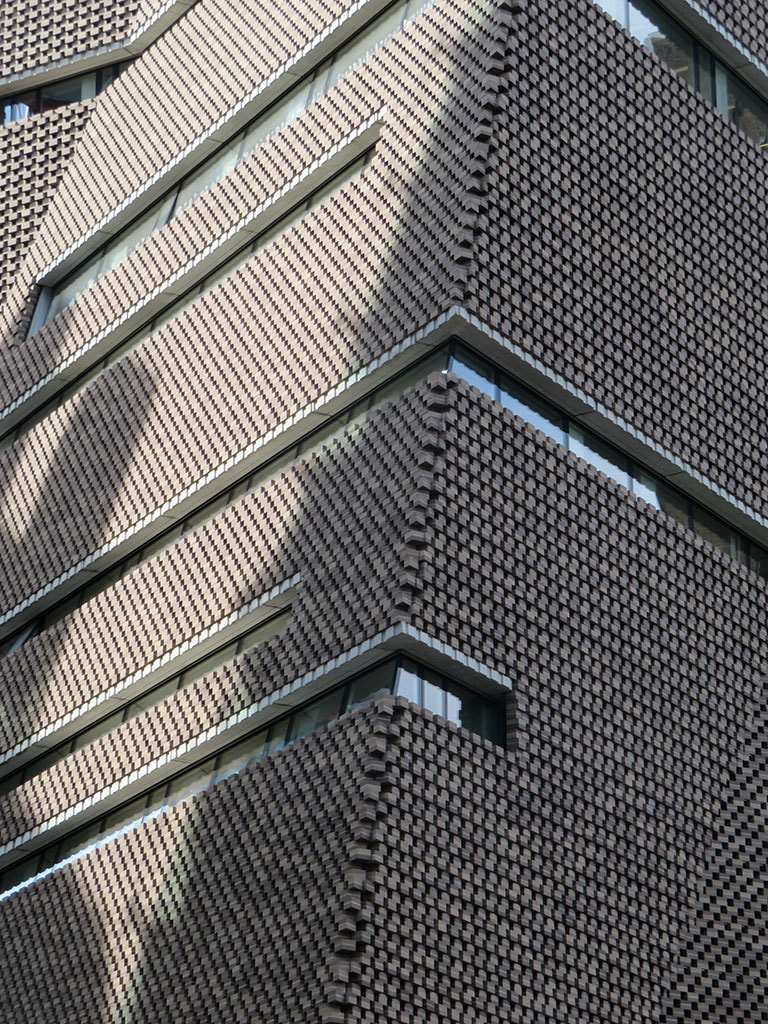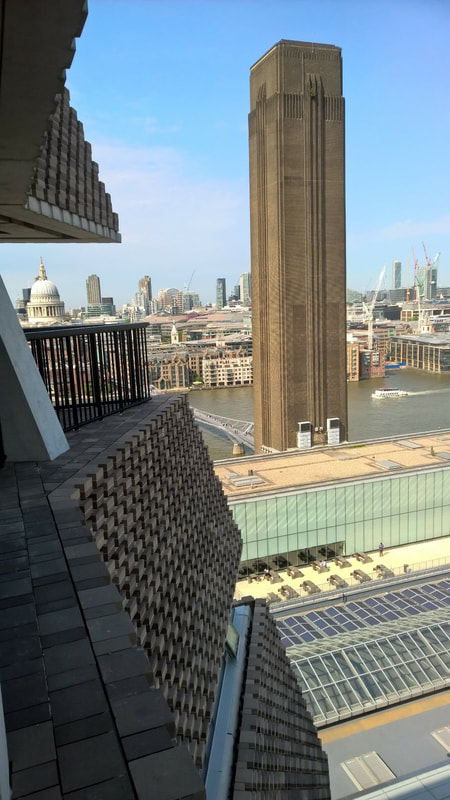Tate Modern, London
Working with Swiss architects Herzog & deMeuron and associate architects Sheppard Robson, Carrig were appointed as material and conservation specialist with a brief to contribute to their designs and assess the condition of the external brick and mortar facades as part of the redevelopment of this former power station to an art gallery.
The redundant Bankside Power Station, built in 1943 but disused since 1981, with its striking architecture and spectacular location on the south bank of the river opposite St Paul's Cathedral, was chosen to create a new Tate Gallery of Modern Art.
The Tate Modern is a remarkable combination of old and new. Bankside Power station was built in two phases between 1947 and 1963. It was designed by the architect Sir Giles Gilbert Scott, who also designed Battersea Power Station and Waterloo Bridge. Constructed of a brick shell supported by an interior steel structure, its striking monumental design with its single central chimney, had often led it to be referred to as an industrial cathedral.
In order to begin the transformation of Bankside Power Station into an art gallery, the power station site had to be cleared and prepared for rebuilding. The huge machinery of the turbine hall was removed and a number of outbuildings demolished, leaving the building stripped back to its original steel structure and brickwork. The roofs of the old boiler house and turbine hall were also removed to allow for the installation of the massive light box that would run the length of the Gallery providing its spectacular light source.
The Tate Modern is a remarkable combination of old and new. Bankside Power station was built in two phases between 1947 and 1963. It was designed by the architect Sir Giles Gilbert Scott, who also designed Battersea Power Station and Waterloo Bridge. Constructed of a brick shell supported by an interior steel structure, its striking monumental design with its single central chimney, had often led it to be referred to as an industrial cathedral.
In order to begin the transformation of Bankside Power Station into an art gallery, the power station site had to be cleared and prepared for rebuilding. The huge machinery of the turbine hall was removed and a number of outbuildings demolished, leaving the building stripped back to its original steel structure and brickwork. The roofs of the old boiler house and turbine hall were also removed to allow for the installation of the massive light box that would run the length of the Gallery providing its spectacular light source.
The architects’ designs involved the introduction of more light through an enormous roof light box. Carrig’s building survey determined whether pollutants were resulting in the buildings decay and also evaluated a variety of masonry cleaning systems. Conservation strategies were put in place for the restoration and conservation of the enormous external façade.
If you would like more information or to discuss a project, please contact the office to speak to one of our conservation consultants.
|
T. +353 (0)1 552 9080
E. [email protected] |
VAT IE8240008C
Company Reg. 240008 Directors Peter Cox | Aileen Le Brocquy |

