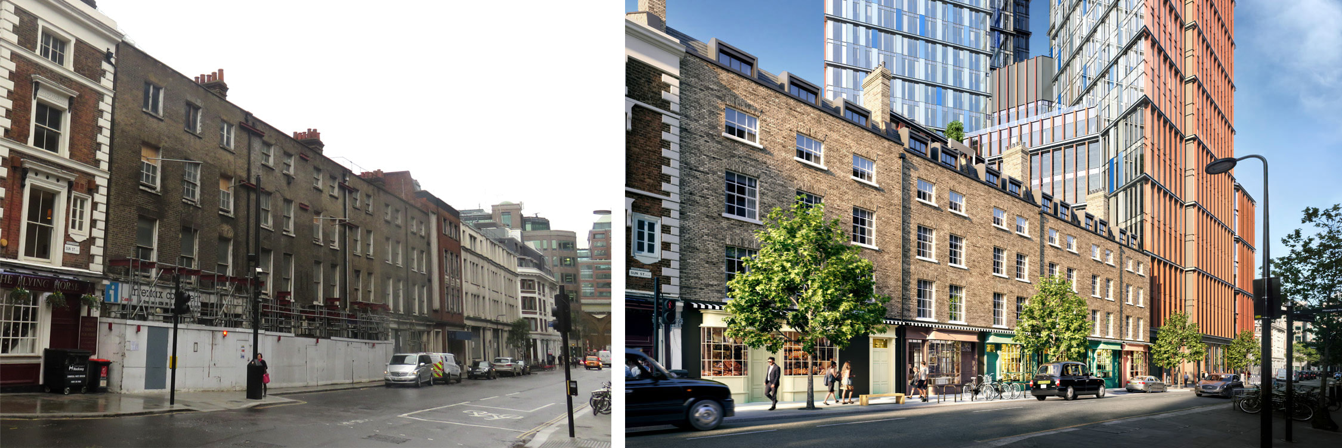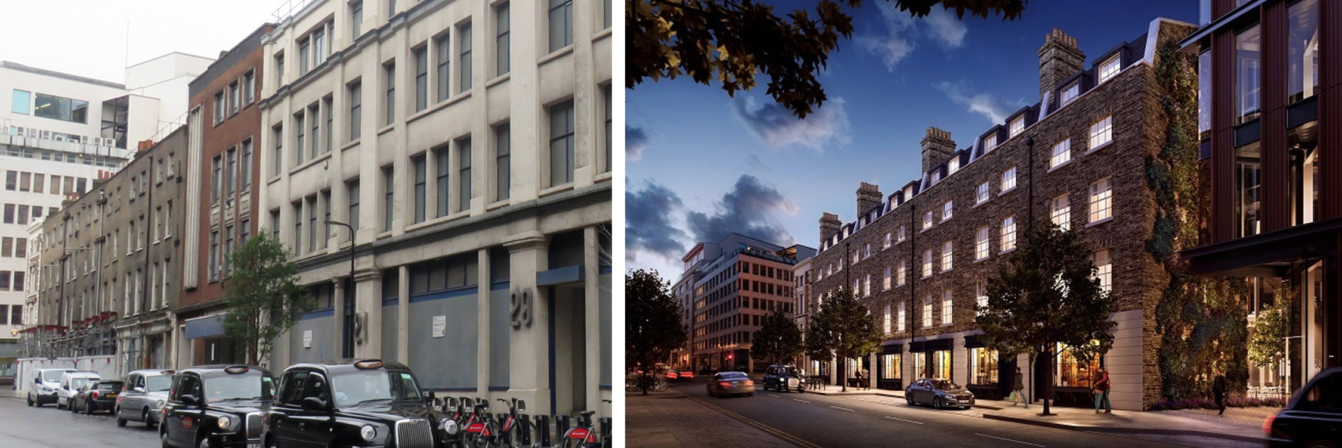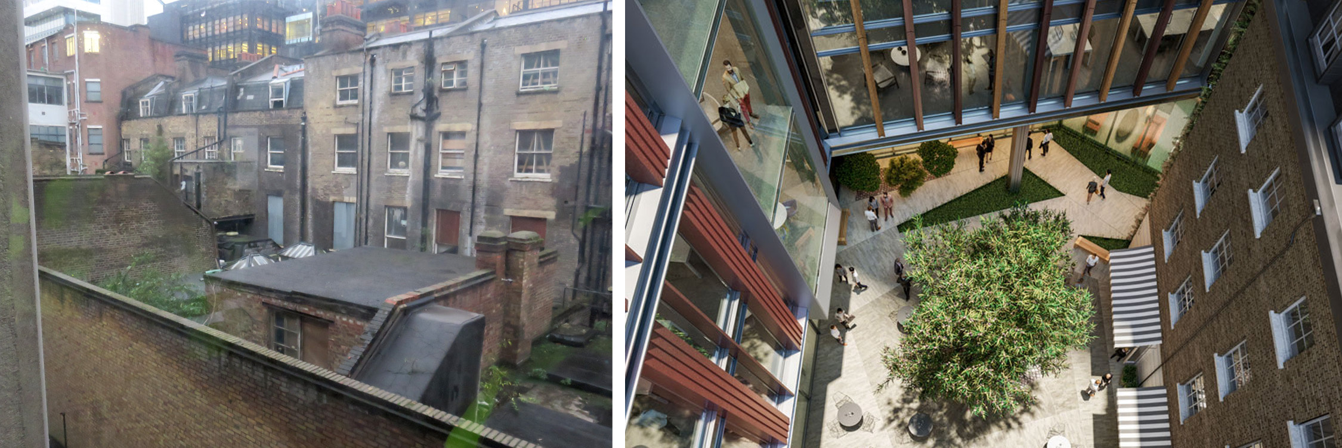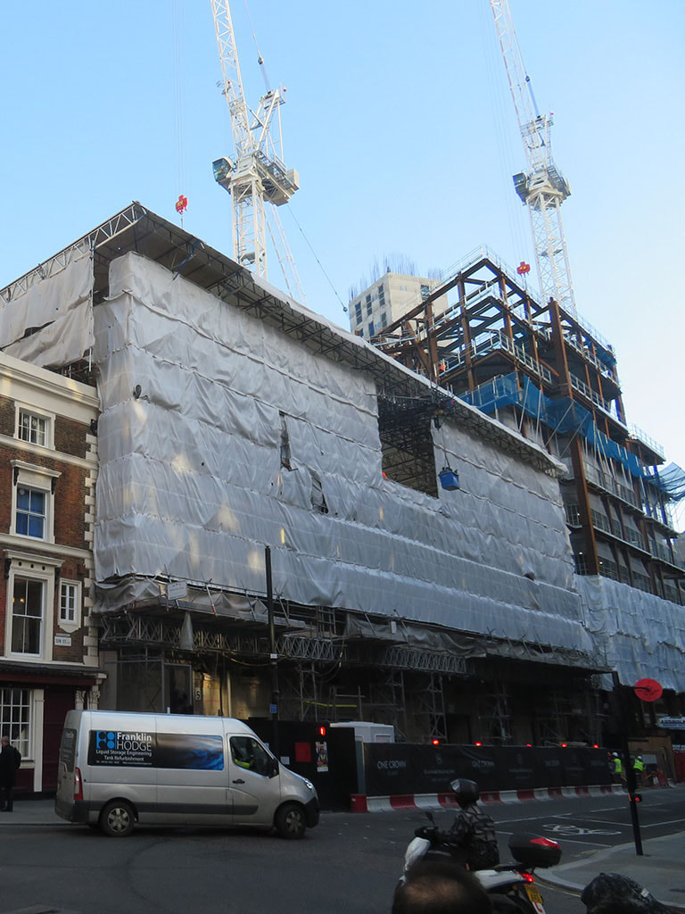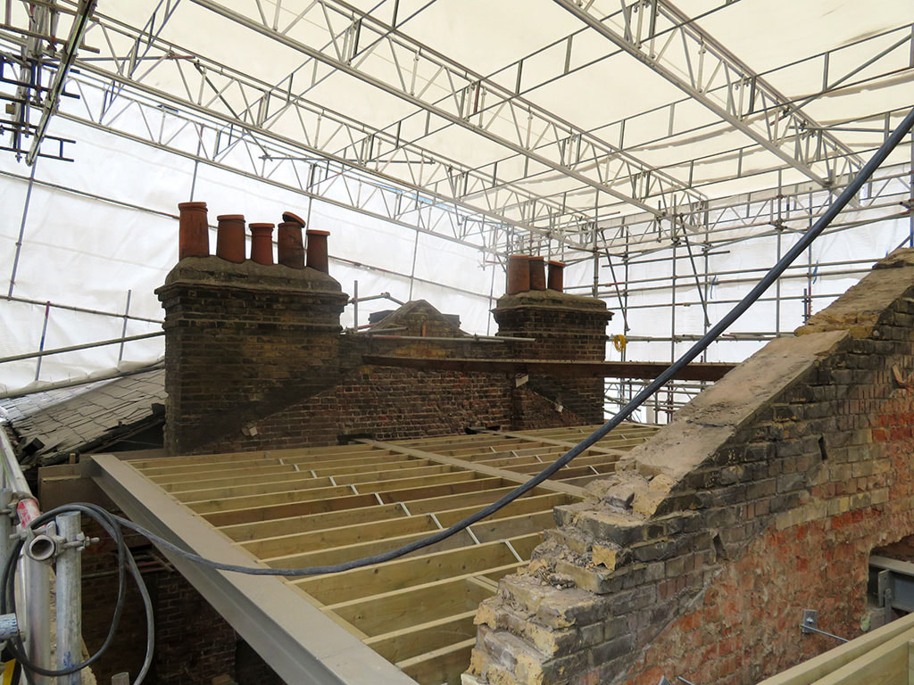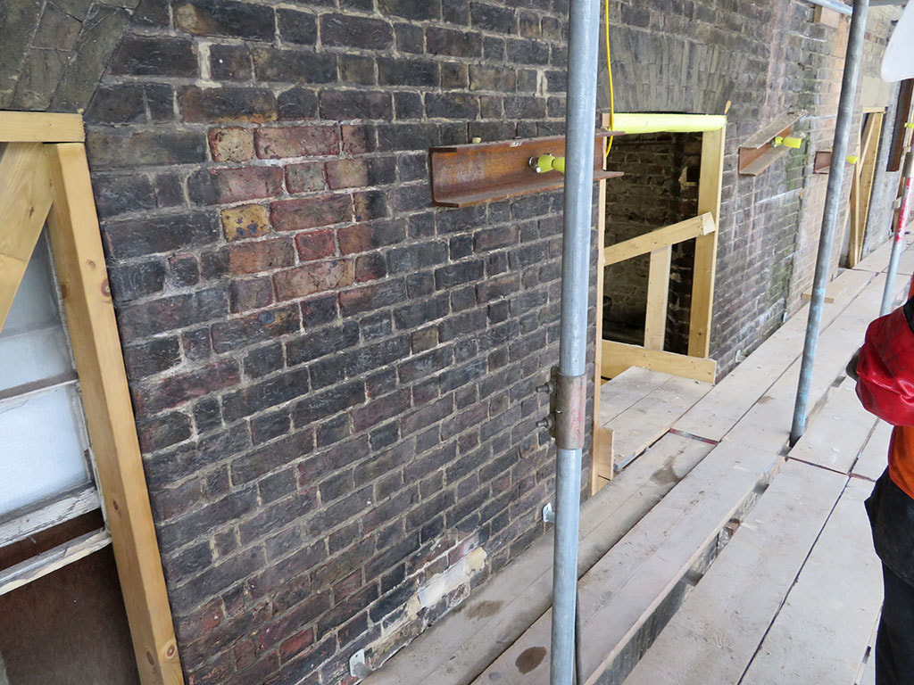One Crown Place, London
One Crown Place is a proposed 35-storey modern building development, built within the curtilage of several historic buildings, which are incorporated within the design. The site is in an Architectural Conservation Area in Central London. 5-15 Sun Street is a Georgian brick terrace to one side of the site. This is currently being conserved and sensitively converted to a five-star luxury hotel in the heart of London.
Carrig Conservation were originally engaged to carry out a detailed condition survey, architectural inventory, materials analysis, and impact statement. Following appointment to the design team, Carrig provided conservation specifications and consultation for the project, focusing on detailed repair and appropriate replacement of damaged historic brickwork. In addition to becoming a luxury hotel, 5-15 Sun Street will have high-end retail units to its ground floor. Carrig surveyed the profiles of the remaining sections of the historic shopfront and timber sash windows to inform an appropriate replacement design.
Carrig were also engaged as Façade Consultants for the thermal upgrade of the terrace, using the Energy Demand and Energy Efficiency measures required under the EU Directive on Nzeb (Near Zero Energy Buildings) as a guide. Though the traditionally built brick terrace is exempt from the UK Part L, it was important that it reached a certain level of energy efficiency, and it was vital that the premium square footage of the luxury hotel was minimally reduced. Carrig stipulated that the insulation would also be fully breathable and ensure the longevity of the historic fabric. These factors were all considered when deciding the correct system. Carrig were integral in researching, testing and deciding upon the best system to satisfy all criteria, and ensure the comfort for the guests of the boutique hotel.
This terrace of early-nineteenth century buildings in Central London had become derelict due to lack of use and maintenance. As conservation consultants to the design team Carrig ensured that the buildings were recorded, assessed, sensitively conserved and upgraded in their adaptation for a five-star luxury hotel.
If you would like more information or to discuss a project, please contact the office to speak to one of our conservation consultants.
If you would like more information or to discuss a project, please contact the office to speak to one of our conservation consultants.
|
T. +353 (0)1 552 9080
E. [email protected] |
VAT IE8240008C
Company Reg. 240008 Directors Peter Cox | Aileen Le Brocquy |

