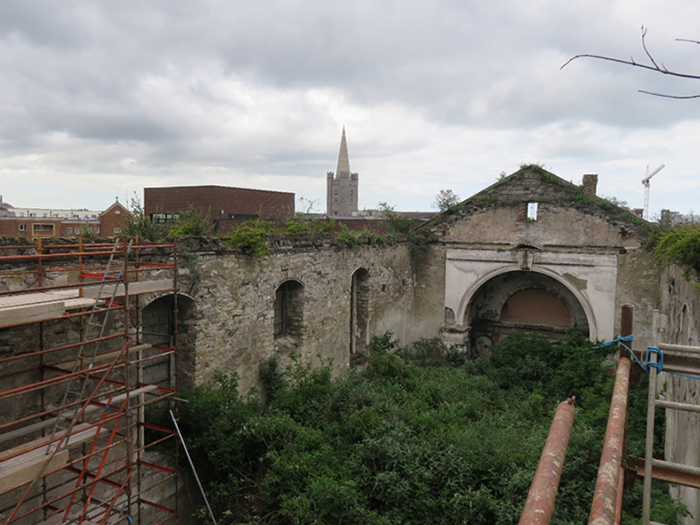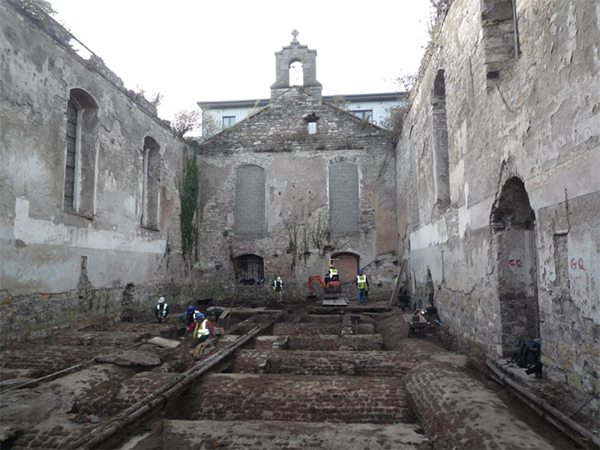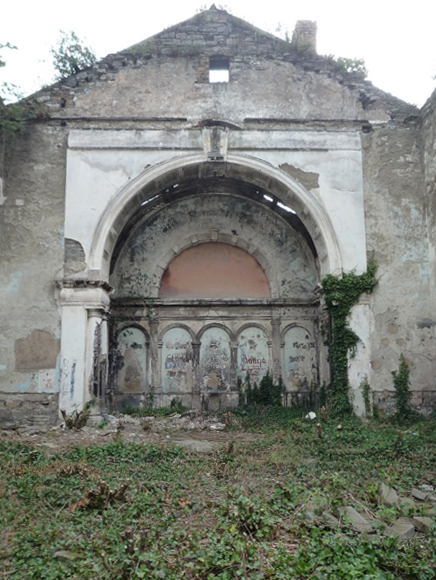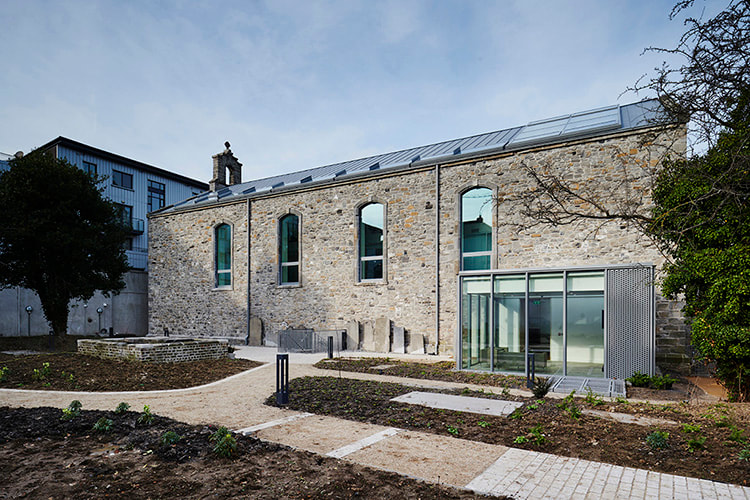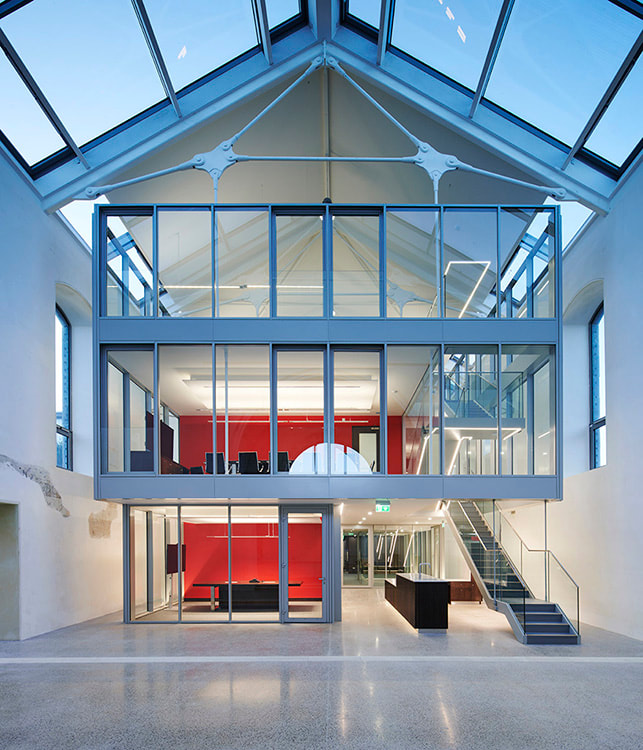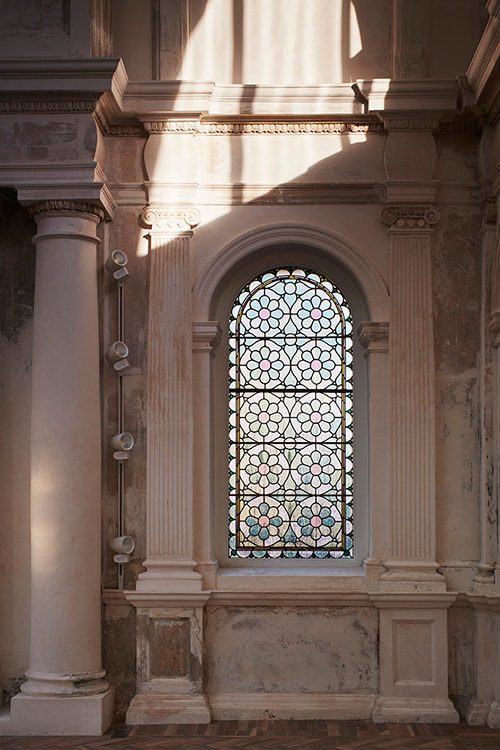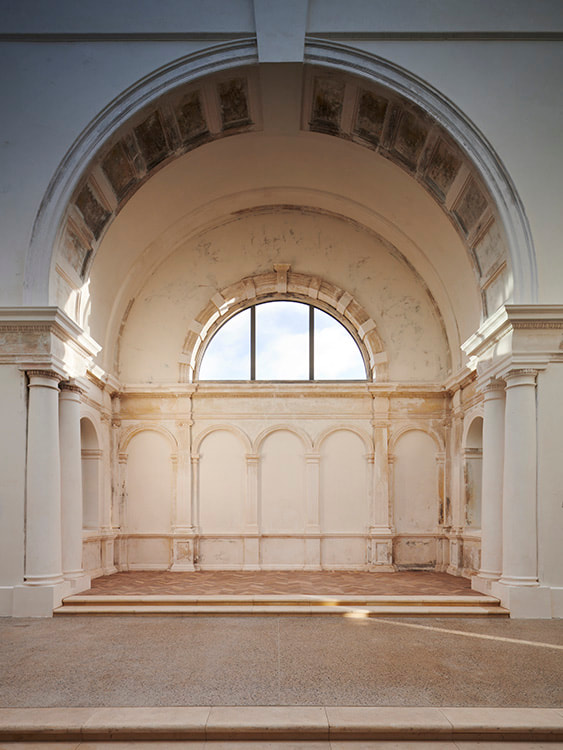St Luke's Church/
Thomas Burgh House, Dublin
St Luke's Was a former Parish church of The Church of Ireland in Dublin.
A Brief History: The church of St Luke’s was consecrated at a service by Archbishop Edward Synge in October 1716. It served as a place of worship until September 1975 and was left as a roofless ruin after a disastrous fire in 1986. The only original fabric left was to the four walls of the main body of the church, the three walls of the chancel, portion of the mosaic floor to the chancel and some original plasterwork although badly damaged by time and being exposed to the elements. Added to this the church was not well looked after and serious growth of tree life had been left unchecked for decades, the roots of these large trees had affected serious damage to the chancel and some of the vaults of the crypts.
Carrig was engaged as Conservation Consultant for the project. All the conservation work used skilled and experienced personnel with many years’ experience, the conservation works were supervised and monitored in a professional manner and with experienced conservation professionals.
The revitalisation of St Luke’s into Thomas Burgh House has won the Irish Construction Excellence Awards 2019 Project of the Year in the Commercial under €10 million Category.
The revitalisation of St Luke’s into Thomas Burgh House has won the Irish Construction Excellence Awards 2019 Project of the Year in the Commercial under €10 million Category.
Conservation of St Luke's Church
The building was assessed and all standing structures retained in their entirety, the tops of the main church walls had much overburden on them, this was carefully removed and the tops of the walls made good using traditional skills to receive the new and purposely built roof structure.
All materials over the crypts were removed and the tops of the vaults exposed, repaired and made ready to accept a new but traditional floor — the plaster to the walls was badly damaged but a number of areas with historic stencilling was retained, consolidated and now is a feature.
The chancel was totally restored and conserved using skilled and traditional plaster artisans, tables were erected, moulds constructed and all the decorative plaster cornicing, capitals and embellishments cast and run on site, this was carried out by highly skilled and traditional craftsmen using traditional materials.
Two stained glass windows were discovered within two blocked up windows — the stained-glass units were carefully removed and fully restored before being placed back in their original positions.
The roof structure of the chancel had been of traditional form and materials, although unsalvageable the new roof was constructed using timber, lead and natural slate as before.
The external stonework was cleaned by experienced and skilled specialists, all stone joints raked and repointed with a replica of the original lime material and mix.
Elements of damaged or missing stone was recycled from stone on site, carved, cut and used for repairs. The capping stones to the chancel were all carefully taken down, cleaned and re-seated in their original positions.
The internal new plaster was a replica of the original mix and materials with a hemp insulation added to the lime plaster to increase the thermal performance of the wall.
All materials over the crypts were removed and the tops of the vaults exposed, repaired and made ready to accept a new but traditional floor — the plaster to the walls was badly damaged but a number of areas with historic stencilling was retained, consolidated and now is a feature.
The chancel was totally restored and conserved using skilled and traditional plaster artisans, tables were erected, moulds constructed and all the decorative plaster cornicing, capitals and embellishments cast and run on site, this was carried out by highly skilled and traditional craftsmen using traditional materials.
Two stained glass windows were discovered within two blocked up windows — the stained-glass units were carefully removed and fully restored before being placed back in their original positions.
The roof structure of the chancel had been of traditional form and materials, although unsalvageable the new roof was constructed using timber, lead and natural slate as before.
The external stonework was cleaned by experienced and skilled specialists, all stone joints raked and repointed with a replica of the original lime material and mix.
Elements of damaged or missing stone was recycled from stone on site, carved, cut and used for repairs. The capping stones to the chancel were all carefully taken down, cleaned and re-seated in their original positions.
The internal new plaster was a replica of the original mix and materials with a hemp insulation added to the lime plaster to increase the thermal performance of the wall.
If you would like more information or to discuss a project, please contact the office to speak to one of our conservation consultants.
|
T. +353 (0)1 552 9080
E. [email protected] |
VAT IE8240008C
Company Reg. 240008 Directors Peter Cox | Aileen Le Brocquy |

