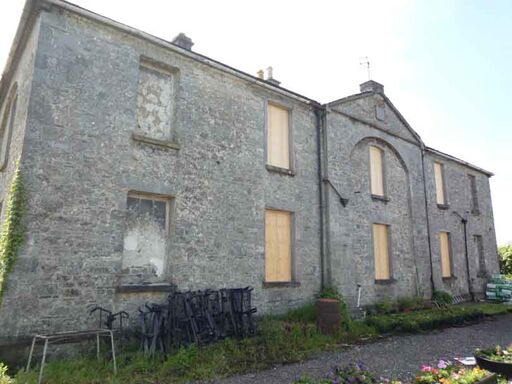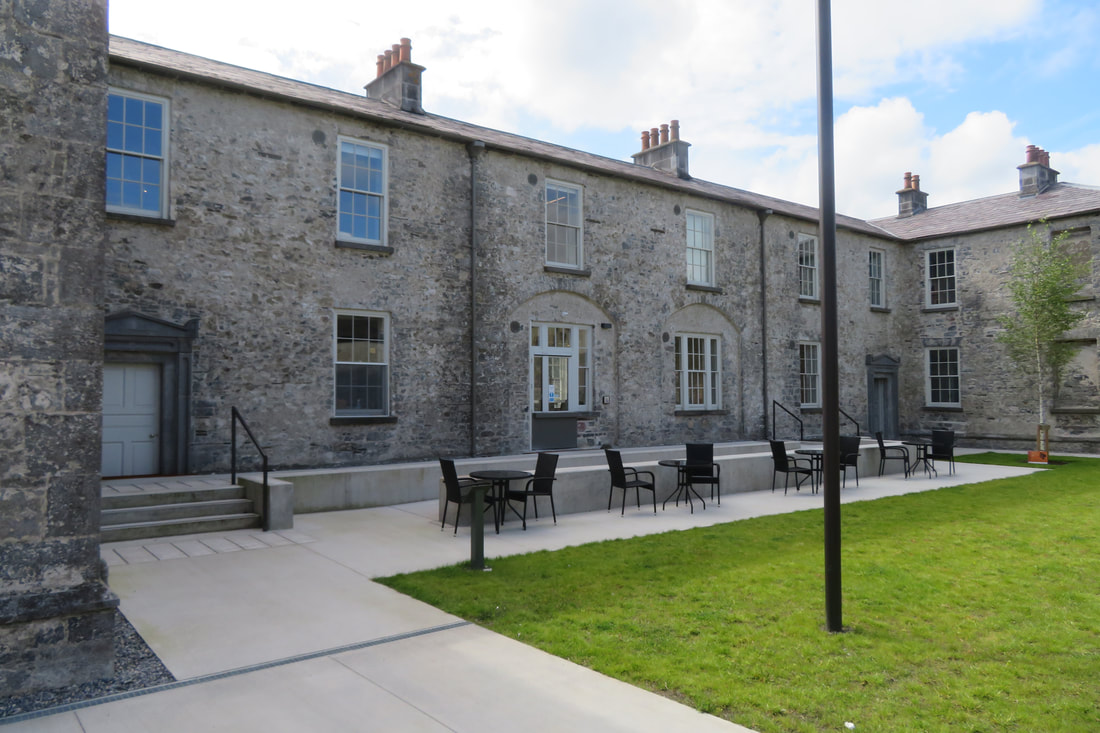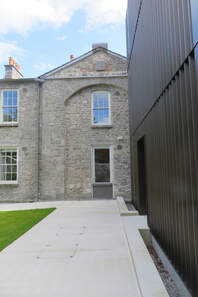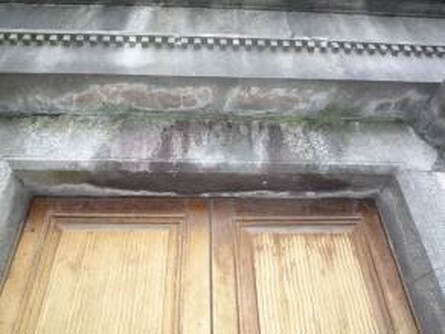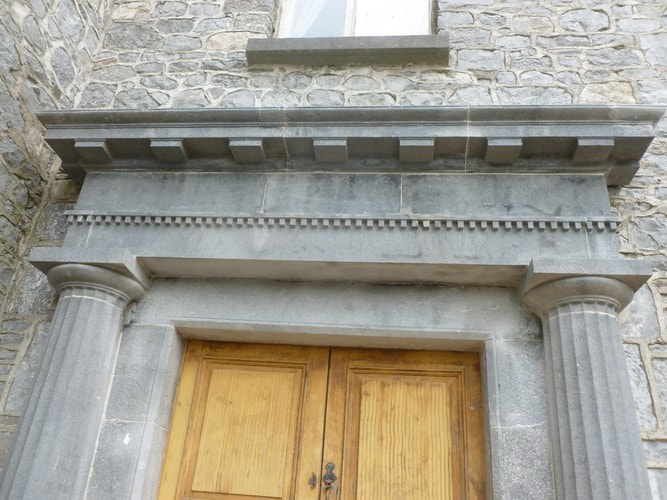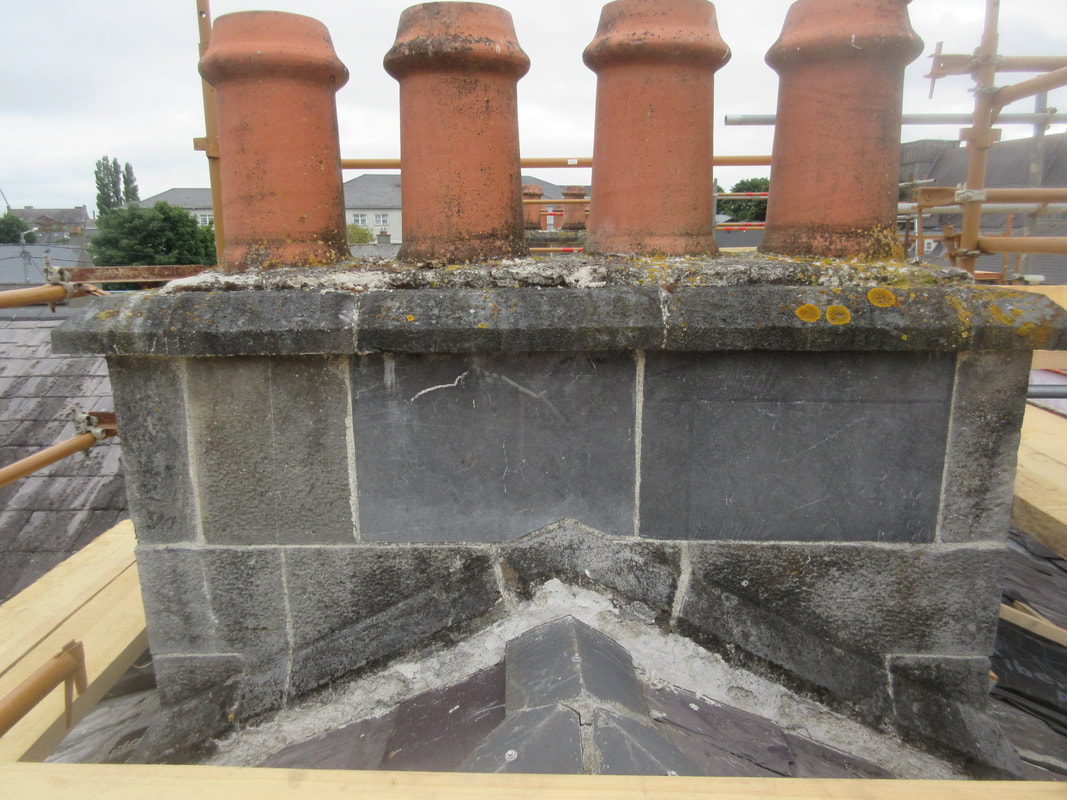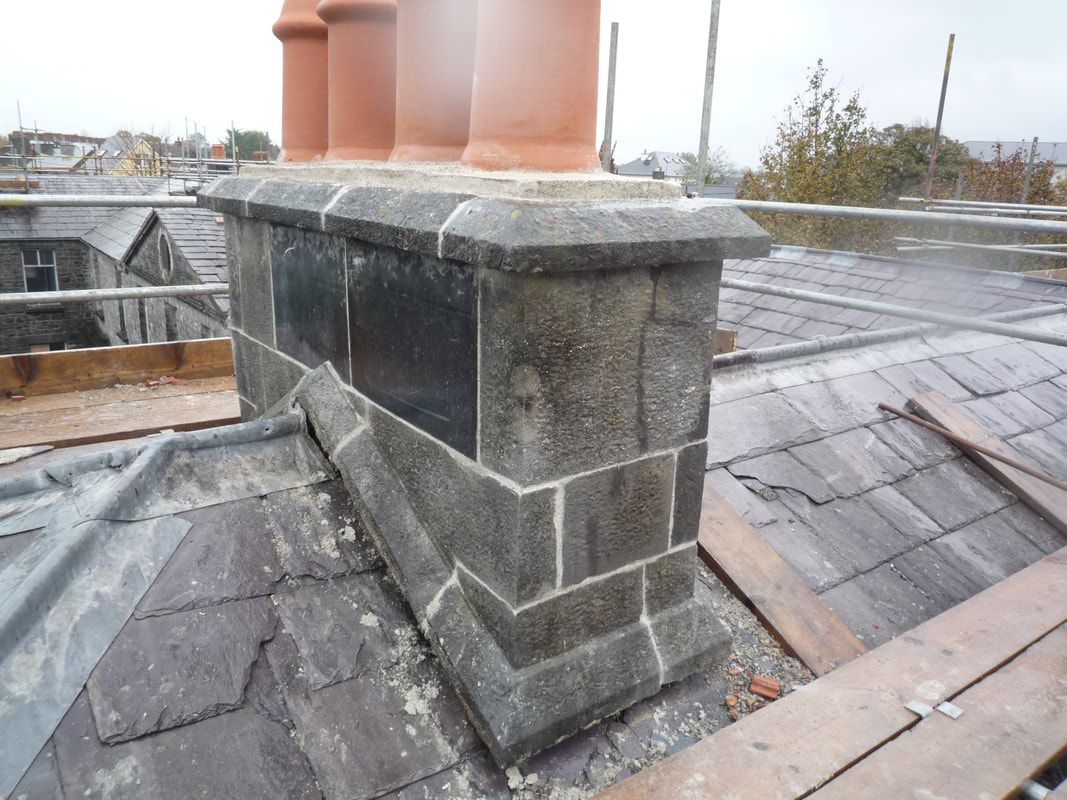Butler Gallery
Development of the historic evan's alms home as the permanent home of the Butler Gallery, Kilkenny |
A Brief History: The Evan's Home, c.1818, was built on the request of Joseph Evans as accommodation for 'decayed servants'.
The development saw the conservation and repair of the original structure with interventions to allow universal access and to link it with the architect designed contemporary gallery wing (second photo below). Carrig was part of the design team led by McCullough Mulvin Architects.
3D and photogrammetry views were commissioned to show a panorama of the historic walls to aid an understanding of their development and phasing. Repairs, conservation and restoration on Evan's Alms House was based on the philosophy of minimum intervention and the replacement of like for like where necessary.
Carrig was involved from 2009, carrying out a condition survey and inventory of the building along with condition and recommendation drawings. Carrig was also involved with the various phases of grant aided work to secure the building envelope.
Carrig was involved from 2009, carrying out a condition survey and inventory of the building along with condition and recommendation drawings. Carrig was also involved with the various phases of grant aided work to secure the building envelope.
If you would like more information or to discuss a project, please contact the office to speak to one of our conservation consultants.
|
T. +353 (0)1 552 9080
E. [email protected] |
VAT IE8240008C
Company Reg. 240008 Directors Peter Cox | Aileen Le Brocquy |

