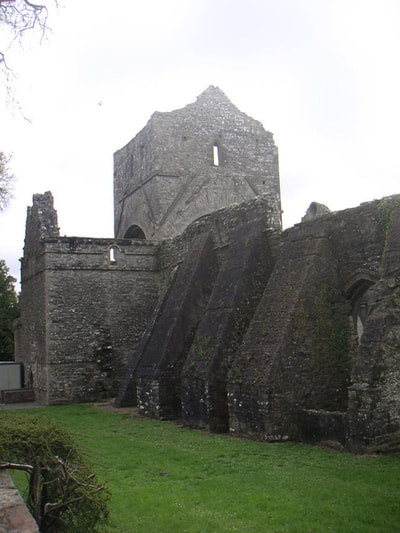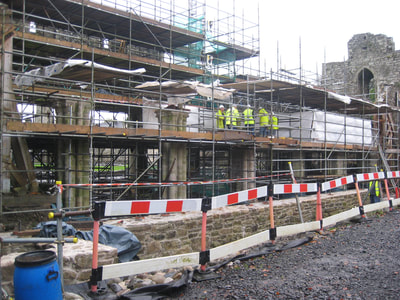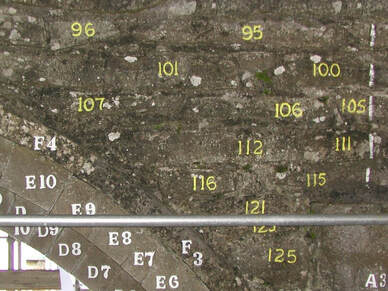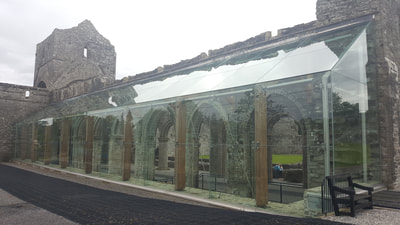BOYLE ABBEY, Roscommon
BOYLE ABBEY IS A NATIONAL MONUMENT DATING BACK TO C. 1160 WHEN THE CISTERCIANS COMMENCED CONSTRUCTION OF THE MONASTERY. |
A Brief History: The abbey' s church, with which this project was concerned, is one of the most attractive and stylistically intriguing of the Irish Cistercian monasteries. Like churches of its kind, it was built over a long period of time giving rise to several changes of design. The church underwent a number of changes in use over its lifetime, including use as a military barracks from the 16th – late 18th century. The north aisle was demolished at an unknown date; it does not appear on Gabriel Beranger's drawing of it in 1779, which shows three substantial masonry buttresses constructed to support the north aisle arcade and the arches infilled with low stone walls.
In 2004, Carrig was appointed by the Office of Public Works, in partnership with a structural engineer, to carry out a detailed condition survey of the north aisle wall and establish an understanding on the nature of the issues with the now badly bowed north aisle wall. By this time, the wall was 1.5m of plumb at its worst point. The various possible causes of this were investigated and a number of recommendations were made.
It was concluded that the loss of the roof and north aisle along with the poor quality of the ground on which the structure was built had lead to the movement of the arcade wall. The buttresses, constructed to support it, were in fact pulling the wall further out of line. The construction of the buttresses by the late 18th century indicates that the issues of the north aisle arcade's stability was of concern from an early date.
The decision was taken to dismantle the bowed section of wall, insert sound foundations, and rebuild the wall in a form that would allow it to be self-supporting. Carrig was instructed to devise a methodology for recording, dismantling, storing and reconstructing the wall. A full photographic and drawn record was compiled, including stone accurate drawings.
The decision was taken to dismantle the bowed section of wall, insert sound foundations, and rebuild the wall in a form that would allow it to be self-supporting. Carrig was instructed to devise a methodology for recording, dismantling, storing and reconstructing the wall. A full photographic and drawn record was compiled, including stone accurate drawings.
|
A numbering system was devised and trialled, which included a rigorous system of controls and checks including colour-coding and the use of grid-lines which ensured that each element of the wall would be rebuilt in its correct position.
In total six piers and the associated walls above these were carefully dismantled by hand and stored in designated areas. New piled foundations were laid and the wall rebuilt using mortars based on the results garnered from analysis of the building’s historic mortars. |
In addition to devising the methodologies, Carrig supervised all works and acted as project managers for the multi-disciplinary design team. Click to read the recent article published by BoyleToday.com.
A full programme of archaeology was carried out in tandem with the conservation works and these excavations unearthed the foundation line of the original north aisle structure. As part of the rebuilding, some new dressed stone was provided and damaged stone repaired as required. It was decided to recreate the north aisle in timber and glass which has no become an exhibition area within the abbey. The project was completed in 2011.
If you would like more information or to discuss a project, please contact the office to speak to one of our conservation consultants.
If you would like more information or to discuss a project, please contact the office to speak to one of our conservation consultants.
|
T. +353 (0)1 552 9080
E. [email protected] |
VAT IE8240008C
Company Reg. 240008 Directors Peter Cox | Aileen Le Brocquy |







