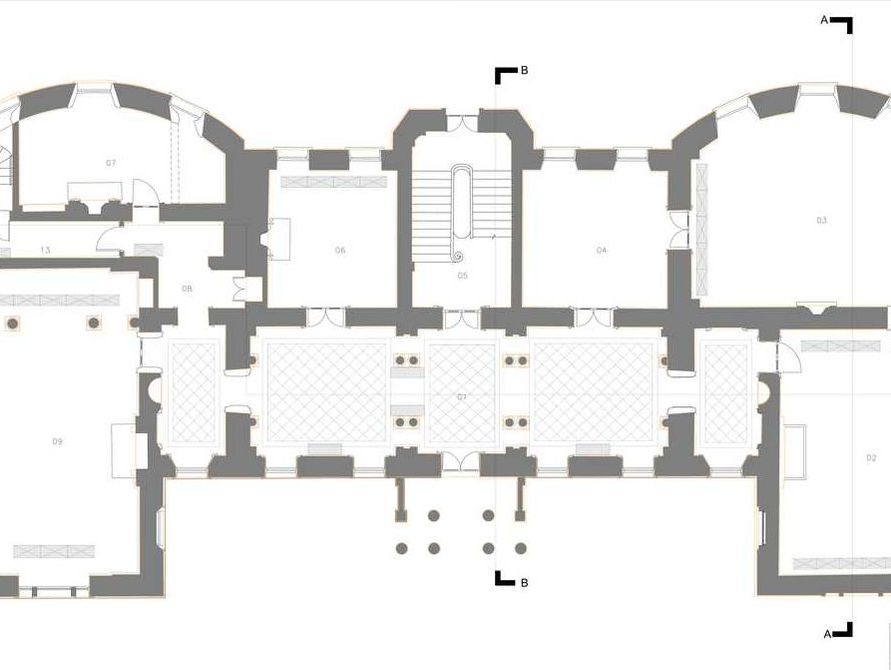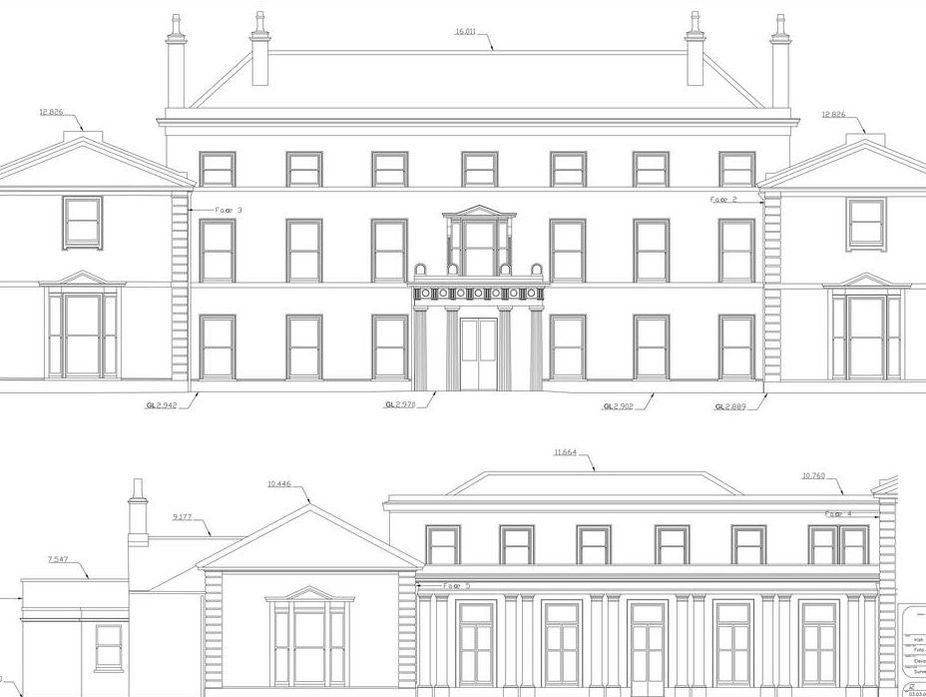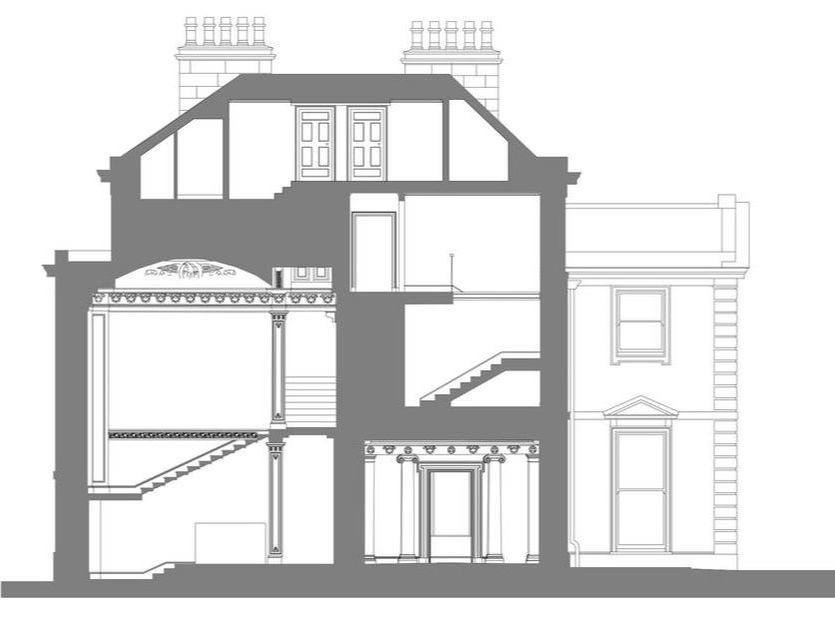~ Section drawing, Fota House, Cork
carrig and architecture
Carrig also has a drawing office which can support the architectural side with detail drawings. This coupled with our materials knowledge and management skills Carrig can deliver a full service for clients when considering the conservation or restoration of important historic buildings.
ARCHITECTURAL DRAWINGSArchitectural plans come in the form of plans, elevations, sections and details. We use architectural drawings to record the building as it currently stands, and its internal and external conditions. We use these drawings to assist in marking up condition, and proposed conservation building works.
|
INVENTORIES / RECORDINGSCreating a historical record building or structure involves the compilation of an inventory and significant features and materials. This information is transcribed to architectural drawings for analysis and issued with recommendations.
|
If you would like more information, or would like to discuss a project, please contact the office to speak to one of our conservation consultants.
|
T. +353 (0)1 552 9080
E. [email protected] |
VAT IE8240008C
Company Reg. 240008 Directors Peter Cox | Aileen Le Brocquy |



